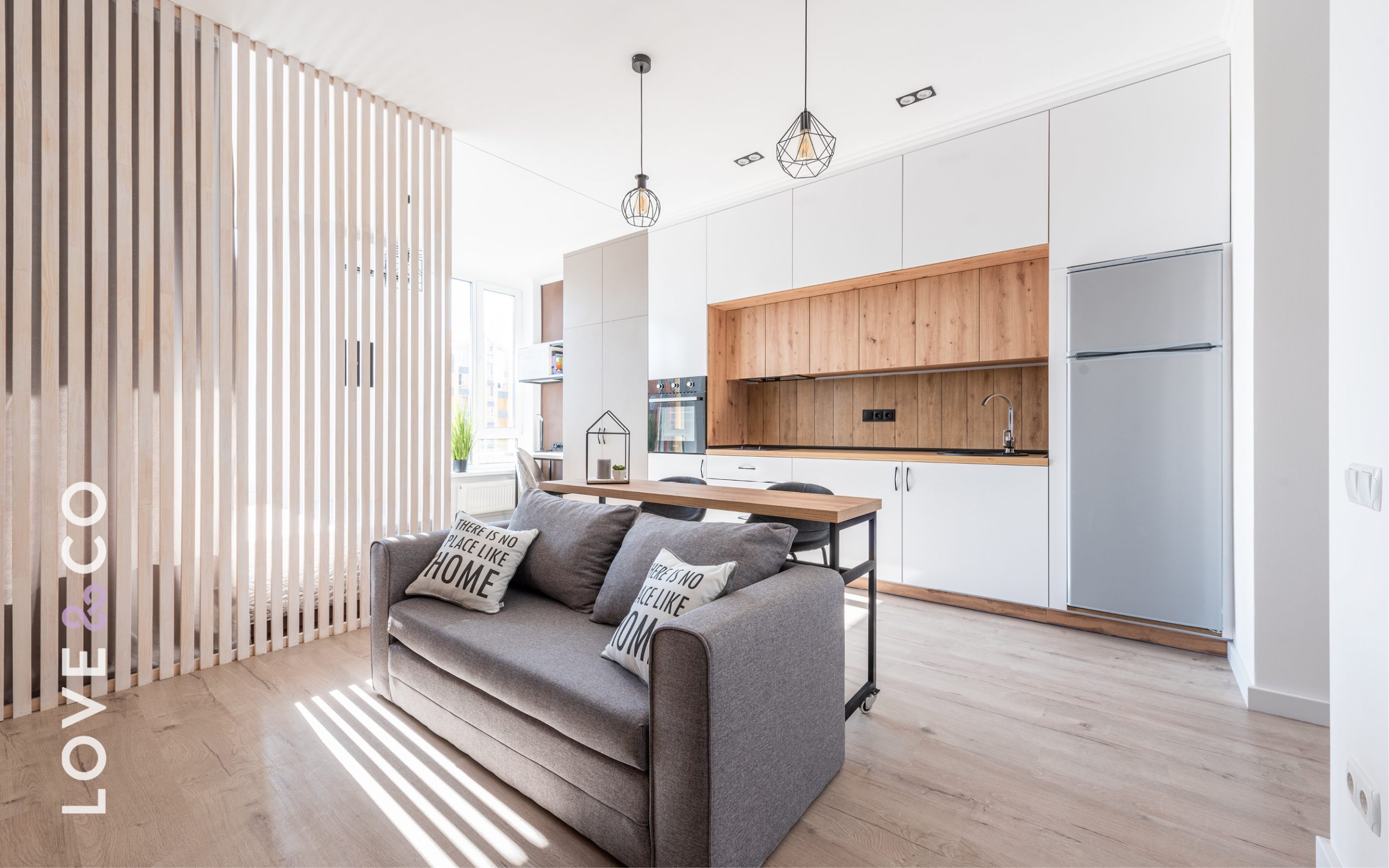Broken Plan Living is the New Open Plan Living
We’re all familiar with open plan living. It’s practical. It’s popular. And since the 1990’s, it’s been the norm for a large proportion of new construction in Melbourne.
But, the secret’s out: There’s a new design trend emerging!
Known as “broken plan living”, it’s about defining separate zones; offering choices; spaces where individuals have the choice of privacy and seclusion without compromising connectivity. And this approach is appealing to more than one sector of the market…
So, what’s changed? What’s causing this shift in consumer preference, and what are the benefits of broken plan living?
We Live and Work Differently
There’s no way around it: a global pandemic is bound to make permanent changes to the way we think, live and interact.
For many Melbournians, the last few years have meant a lot more time spent inside our own four walls. Inevitably, our homes have had to function as a workspace, schoolroom, gym, restaurant and (in theory!) a relaxation space!
Combine this with an increase in multi-generational living, and the results have been pretty… interesting!
It’s no wonder that people have started to think differently about the layout of their homes. As we know, necessity is the mother of invention, and the need for privacy and separate living zones has whetted the appetite for change. Allowing individuals to have the choice between sociability or retreat depending on what’s going on, has become essential.
Reduced Running Costs
The cost of heating and cooling large, open plan living spaces is another factor that has contributed to the shift towards broken living.
Heating in winter and cooling in summer – Melbourne homes need both and the cost of maintaining even temperatures in large, open spaces can be pretty heavy on the pocket.
What is Broken Plan Living?
Broken plan living is an adaption of the classic open plan home design; a compromise between the traditional ‘separate room’ home and the ‘one-space-for-everything’ concept.
It’s really about getting the best of both worlds: creating zones for flexible living, without jeopardising the light, bright and airy feel we’ve become accustomed to with the open plan design.
How is Broken Plan Living Achieved?
In the broken plan home, spaces are not necessarily dictated by fixed walls. Areas can be defined by the use of contrasting floor coverings, different wall colours, semi-permanent screens and partitions, split levels, different ceiling heights, internal glazing etc. It may even be as simple as zoning using furniture.
For families, particularly multi-generational households, it’s important to consider and cater for the needs of each individual; the grandparent who needs a quiet zone to read, the pre-schooler playing with toys, the parent working from home or the teenager who wants to play computer games… each needs their own space.
Broken plan living is about integrating individual zones rather than dividing the home into separate rooms; allowing individuals the freedom to enjoy their own space while still being part of the family living area.
Can I Convert an Open Plan to a Broken Plan?
Are you considering purchasing an open plan home and converting it to a broken plan one?
So, depending on the home in question, this may be relatively easy to achieve. But you need to think carefully about your options before you sign on the dotted line. Here are some ideas to get you started:
- Install internal shutters or screens
Installing internal shutters, bi-fold doors or glass screens is a great way to provide a barrier, without compromising the amount of light entering the space.
- Include a half wall
A half wall can provide privacy while still allowing maximum light and airflow. For example, a half wall between the kitchen and dining area will give you some privacy while you cook, reduce kitchen noise, but allow you not to feel cut off from your guests while you prepare the meal.
- Break up the floor coverings
Floor coverings can be a subtle way to define areas and confine activities to specific zones.
- Take it to another level
There’s nothing quite as effective as split level for defining living zones. Although this requires serious thought and professional advice, a step or two is enough to create that boundary and distance between activities in the same living area.
Is Broken Plan Living for You?
There’s no one-size-fits-all answer, but if you’re wanting a home that caters for individuals without compromising open spaces and light-soaked rooms, broken plan living might be what you’re looking for. Weigh up the pros and cons. Think about the needs of your household, and get creative about catering for the interests of each member.
And talk to our team to get advice from the ones that know all the ins and outs of the real estate market in Melbourne’s North.



